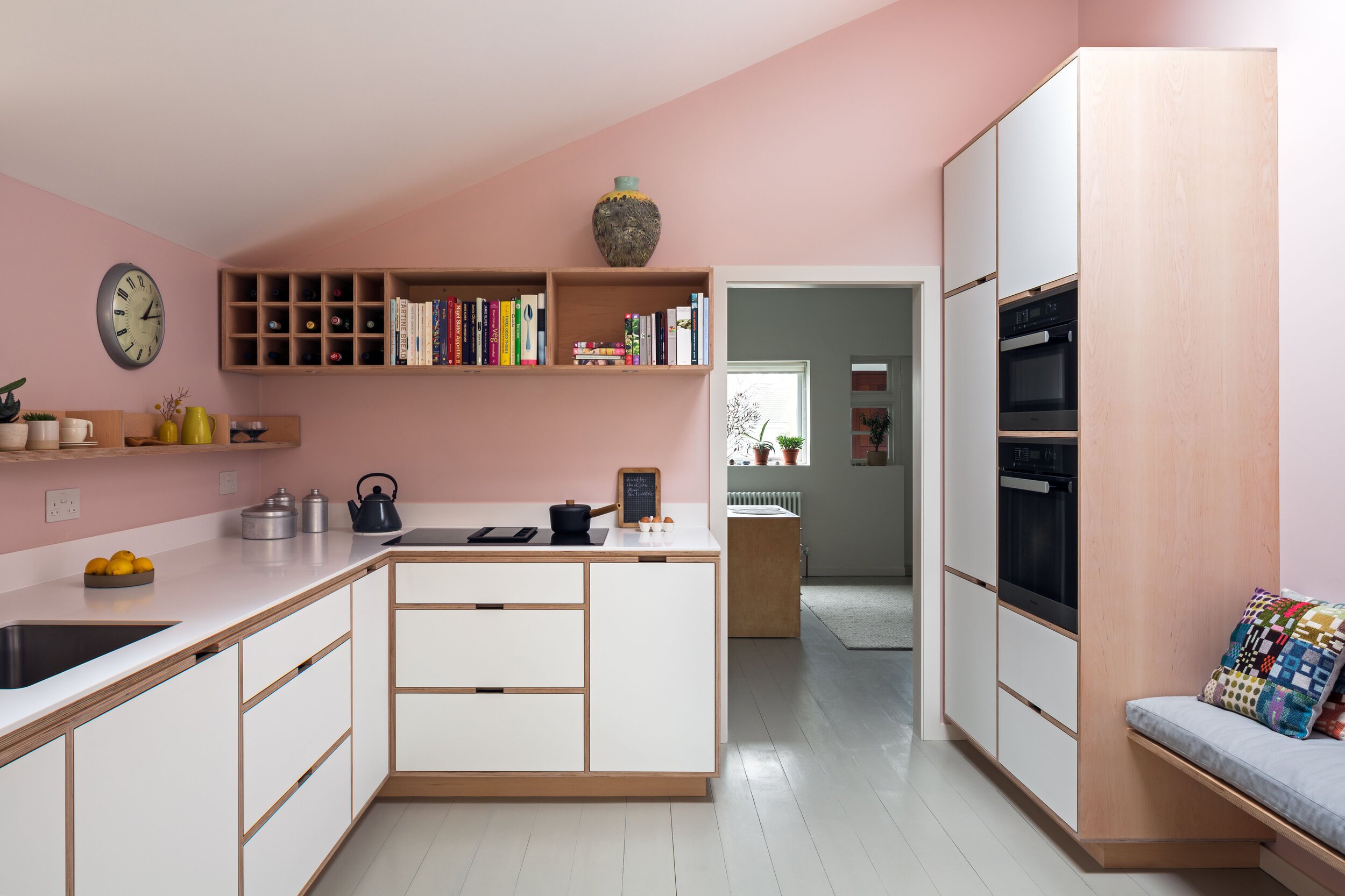Whitstable
A rear extension had turned the existing kitchen of this interwar bungalow into little more than a corridor from hall to living room. Uncommon Projects was commissioned to develop a design that would restore the kitchen’s status as a room in its own right, while responding to the surrounding architecture – including the distinctive pitched ceiling.
Removing existing double doors and a brick pier created space for tall corner units containing the oven and fridge-freezer and allowed the installation of a L-shaped arrangement of base cabinets in maple-veneered birch ply in the area opposite. Replacing an old radiator with a column allowed for the installation of a bespoke wall-mounted ply bench – a striking but practical feature. Although the space is comparatively small, the pitch of the roof creates a considerable feeling of volume above the dining table – accentuated by the oversized paper pendant light.
To avoid the kitchen appearing cramped, the client rejected wall cabinets, but there was a need for storage space above the main Corian worktop – as well as somewhere to house countertop lighting. Uncommon Projects’ response was a flush, wall-length plywood shelf, fitted with concealed strip lighting, that draws the eye to the small window above the sink – now framed in plywood to visually connect it to the shelf. The white Fenix NTM doors create a gentle and appealing contrast with the warm, blush-pink walls and duck-egg blue floor – a palette that helps to underline the kitchen’s identity within the home – no longer a transitional zone, but a visually engaging ‘destination’ space.










